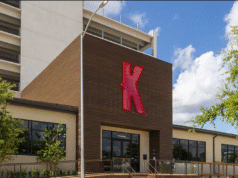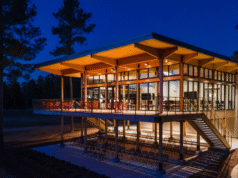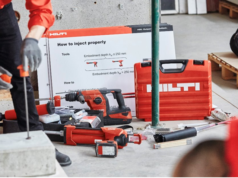Please join us for our webinar Thursday, May 19, when Rachel Calafell of Walter P Moore presents Midtown Sears Transformation into The Ion.
- Thursday, May 19, 2022.
- Noon-1:00 p.m. (Central).
- Online webinar.
- Free to SEAoT members, $10 for non-members.
- NEW: Group registrations are available! Pay $25 for up to 5, or $50 for 6 or more. Have one person register, pick the group option, and pay for the group option. After the webinar, email your sign-in sheet to seaothouston@gmail.com.
- Registration closes at noon the day before the webinar.
- 1.0 PDH* with verified attendance
How to register:
- Click here to register
- Instructions for accessing the webinar will be provided by email
Abstract:
The $72 million renovation and expansion of the 270,000-square-foot Sears department store in Houston’s Midtown into The Ion will serve as an anchor to Houston’s planned South Main Innovation District. In 2017, Rice University’s endowment company bought out the remaining years of Sears’ 99-year lease for the property which Rice Management Company (RMC) owns. Designed to bring Houston’s entrepreneurial, corporate, and academic communities together, The Ion will support businesses at all stages of the innovation life cycle and provide resources for Houstonians seeking to participate in the local innovation economy.
The existing three-story concrete building, originally constructed in 1939 and modified in the 1960s, was not designed for future expansion. However, the project team designed an addition of 2 stories of steel framed vertical expansion along with a horizontal expansion that matched the character of the existing concrete flat plate structure for the lower three levels. To accomplish this ambitious expansion, Walter P Moore strengthened all the existing spread footing foundations and threaded a system of new concrete shear walls through the existing structure to resist increased wind loads on the now taller building. The existing roof was also not capable of bearing the full load of an occupied floor. Ultimately, new steel framing was used to span between the existing columns, over top of the existing roof framing.
Introducing daylight into the “concrete box” former department store involved significant demolition of the existing exterior concrete walls to accommodate new curtain wall and a new 26’ x 92’ center lightwell through the building. A total of four columns in the middle of the building were demolished to add a full height lightwell. The lightwell cut an angled slice out of the building following the path of reflected light from the skylight above, creating significant cantilevers that the existing structure couldn’t support. To address this, we hung the remaining slab at each level by means of three-inch diameter stainless steel hanger rods from new concrete transfer girders placed over the existing roof level. This solution concealed bulky structural transfer elements while exposing lighter, more architecturally sculpted elements within the occupied space.
The exposed structure and reimagined facade pay homage to the original art deco style of the 1939 structure, while creating modern spaces. This is reflected in refurbishing the historical façade on the north side, restoring the beauty of the original building, with the addition of the sleek curtainwall on the expanded south, and introducing daylight by means of large window openings in the east and west concrete exterior walls. The project is celebrated not only for its stunning transformation from aged department store into modern tech hub, but for its success at minimizing the project’s embodied carbon through the reuse of the existing building.
Presenter:
Rachel Calafell is a Principal and Project Manager at Walter P Moore, and a licensed Professional Engineer with over 14 years of experience in structural engineering. She has worked on a diverse range of projects including healthcare, commercial, sports, performing arts venues, education, and significant renovations. Rachel’s passion is rooted in solving unique challenges and collaborating with coworkers and clients. From 2014-2018, Rachel managed the structural engineering efforts for the 957,000 sf Houston Methodist Walter Tower which was awarded the 2019 ENR “Best Healthcare Project” in Texas & Louisiana. In 2015, Rachel received Walter P Moore’s esteemed Horvilleur Award, which is presented annually to one young structural engineer at the firm who has best exemplified excellence in technical design, client service, and business acumen. Rachel has mentored young engineers and shared an adjunct professorship in the Architecture Department at the University of Houston. She has also authored several publications in Modern Steel Construction and Panstadia magazines.
Photo from https://www.ionhouston.com/wp-content/uploads/2022/02/Building-About-the-Building-Banner-1.jpg
* PDHs for this course will be provided by SEAoT Houston and are NOT accredited by NCSEA or any other organization.











