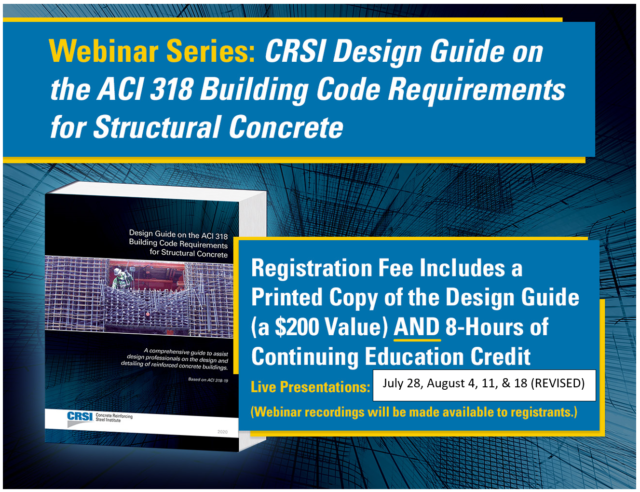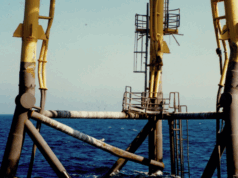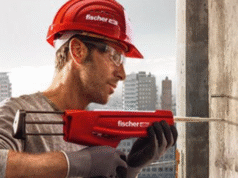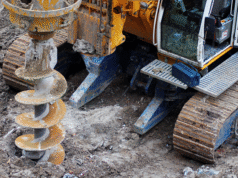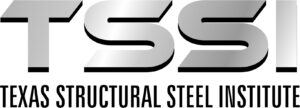Updates:
20% discount now extended to all member registrations! (previously limited to 20 people)
Dates revised
In cooperation with CRSI, SEAoT Houston is pleased to offer a webinar series on Thursdays, July 28, August 4, August 11, and August 18, discussing CRSI Design Guide on the ACI 318 Building Code Requirements for Structural Concrete.
Details:
- Live presentations on Thursdays, July 28, August 4, August 11, and August 18.
- Noon-2:00 p.m. (Central).
- Online webinar (Recordings will be made available to event registrants after each session).
- This event is open to public to register. The registration fee for non-members is $200.
- SEAoT will provide 20% discount to SEAoT members ($160 registration)
- The registration fee includes a printed copy of the CRSI Design Guide on the ACI 318 Building Code Requirements for Structural Concrete.
- 8.0 PDH/0.8 CEU for successfully completing all four parts of this series.
How to register:
- Click here to register
- Instructions for payment will be sent by email.
- When registration with SEAoT Houston is confirmed, instructions for registering at GoToWebinar will be sent by email.
- Instructions for accessing the webinar will be sent by email.
Overview
This webinar series will provide an overview of the CRSI Design Guide on the ACI 318 Building Code Requirements for Structural Concrete as well as information on the major changes that occurred from the 2014 to the 2019 edition of ACI 318. The purpose of the Design Guide is to assist in the proper application of the provisions in the 2019 edition of Building Code Requirements for Structural Concrete (ACI 318-19) for cast-in-place concrete buildings with nonprestressed reinforcement.
The main goals of the webinar series are to provide:
- A simplified roadmap that can be used to navigate through the updated ACI 318 requirements.
- Step-by-step design procedures and design aids that make designing and detailing reinforced concrete buildings simpler and faster.
Design and detailing of the following structural members are covered for buildings assigned to Seismic Design Categories A through F with emphasis placed on the revisions made in ACI 318-19:
- One-way slabs
- Two-way slabs
- Beams
- Columns
- Walls
- Diaphragms
- Foundations (shallow and deep)
- Beam-column and slab-column joints
- Earthquake-resistant structures (SDC B and C)
- Earthquake-resistant structures (SDC D, E, and F)
Design aids, flowcharts, and worked-out examples are presented that illustrate the design and detailing requirements. Included are examples not commonly found in other reinforced concrete resources.
Presenter:
David A. Fanella, Ph.D, S.E., P.E., F.ACI, F.ASCE, F. SEI
David is the Senior Director of Engineering at the Concrete Reinforcing Steel Institute. He has over 30 years of experience in the design of a wide variety of buildings and other structures. David has authored numerous technical publications and is a member of several ACI Committees. He is a licensed structural and professional engineer in Illinois and is a past board member and president of the Structural Engineers Association of Illinois.
* PDHs for this course will be provided by CRSI.


