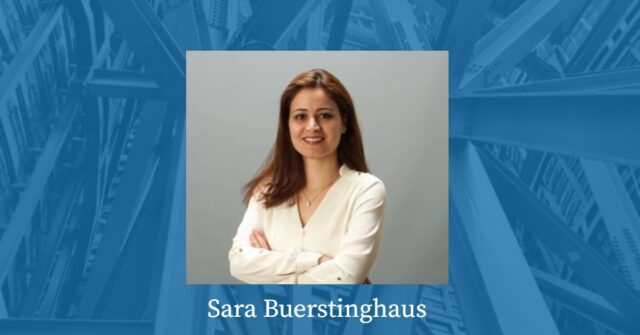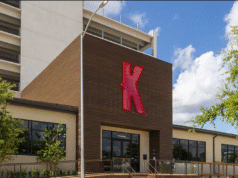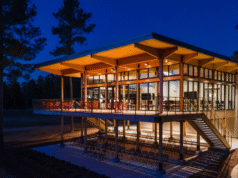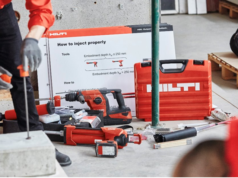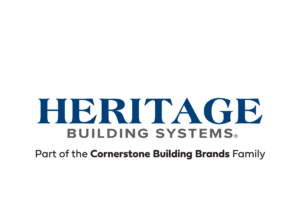Hello all,
I hope everyone is doing well. We are all seeing a change in the way our life was before and are trying to adapt ourselves to the new situation under COVID-19 restrictions. For that reason, last month we conducted our 4th meeting of the year online through Zoom.
We had such a great attendance for this online meeting! The board is always looking to make improvements and your thoughts and suggestions on anything we can do better are greatly appreciated. Please feel free to contact me or any other board member with your thoughts.
Our speaker, Mr. David Eastwood with Geotech Engineering and Testing, gave his presentation on “Geotechnical Considerations in Design and Construction of Tilt-Up Buildings and Parking Lots”.
David started his presentation by explaining the fundamental concepts of geotechnical tests, which Geotechnical engineers perform to measure soil properties. He then detailed different ways of soil stabilization methods to enhance the soil’s physical properties such as chemical stabilization and lime-slurry pressure injections.
Typical foundations used in the Houston area for tilt wall panels are drilled footing, strip footing, spread footing, and auger-cast piles. David explained which parameters are important in the design of each type of these foundations. For example, for drilled piers an engineer designs the length of the piers based on resistance to uplift load due to expansive soil. Compressive load from the structure will be resisted by the end bearing and skin friction. The skin friction of the active zone of soil should be neglected. The active zone depth in Houston area is about 5 to 10 feet deep.
David continued by presenting different important considerations in the design of tilt walls, for example: floor slab separation from tilt wall panels, slab closure strip and the difficulty to compact the closure strip. He also covered precautions to take during design, the importance of control joints in floor slabs, isolation joints of columns and floor slab, tilt wall connections, and wall bracing design.
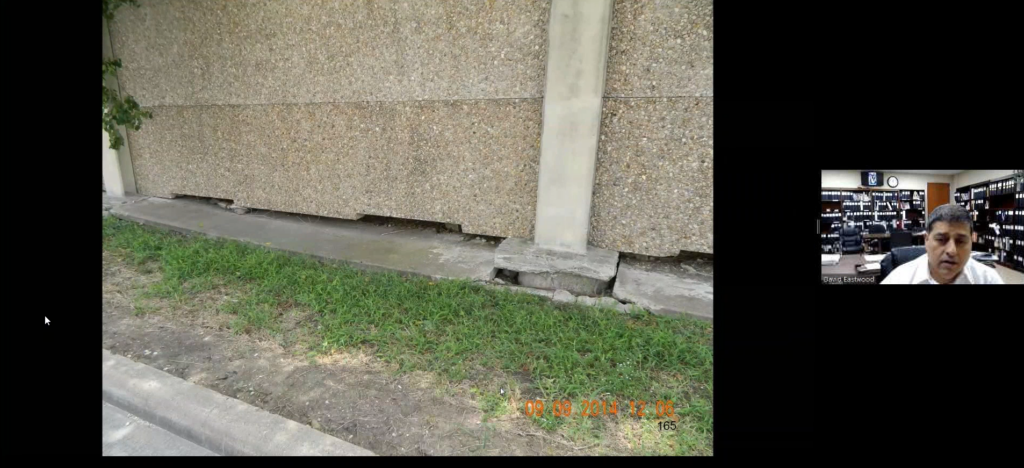
At the end of his presentation he covered the geoforensic investigation of tilt wall buildings, and presented samples of typical distress issues in the Houston area.
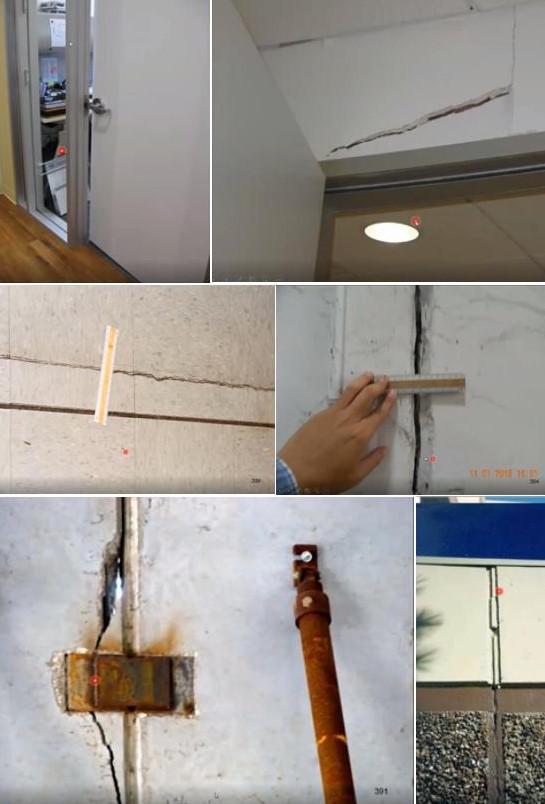
I hope to see you all for our next presentation.
Stay healthy!


